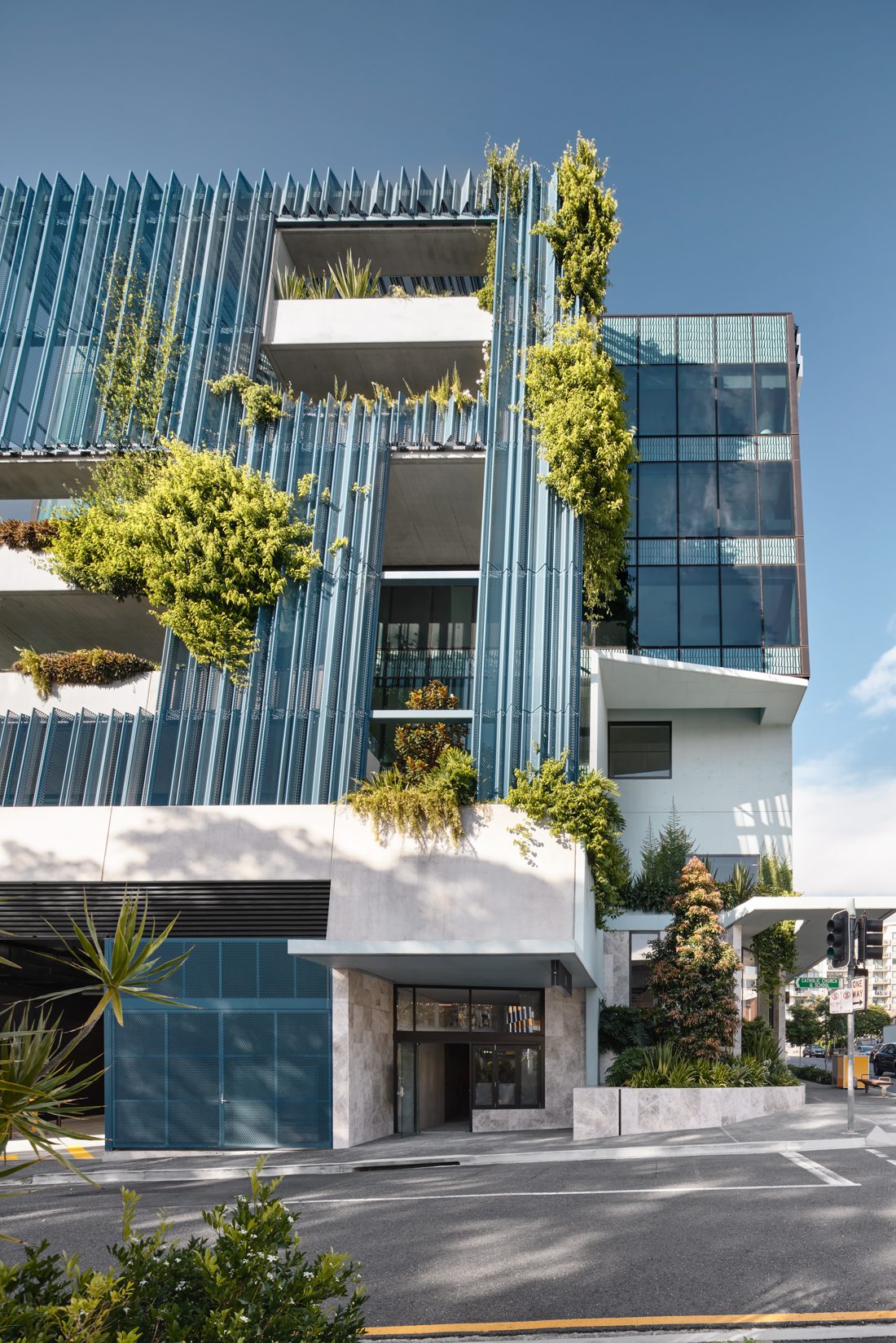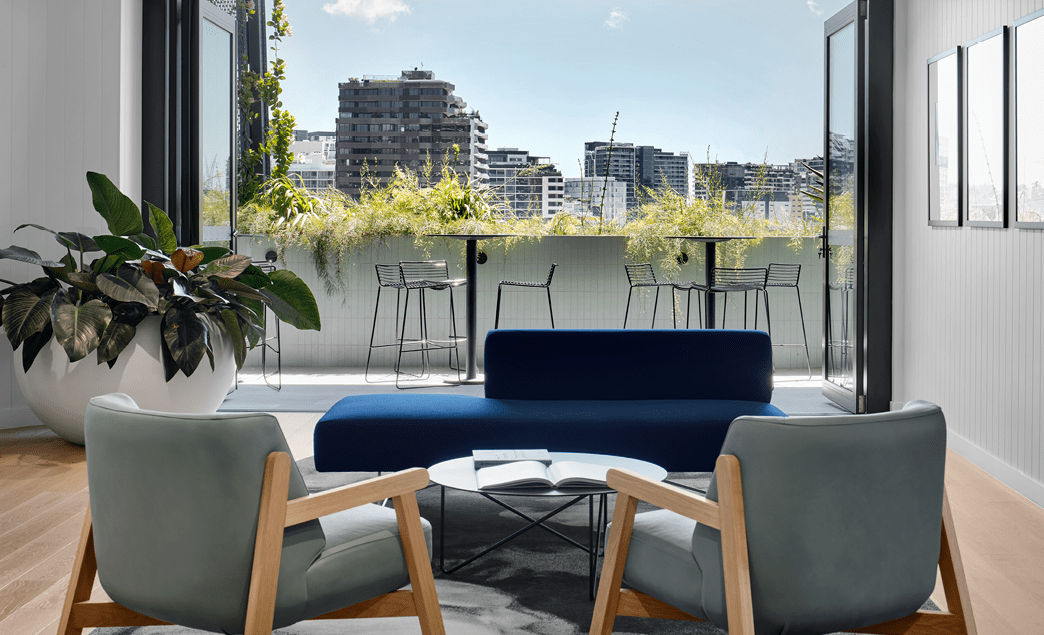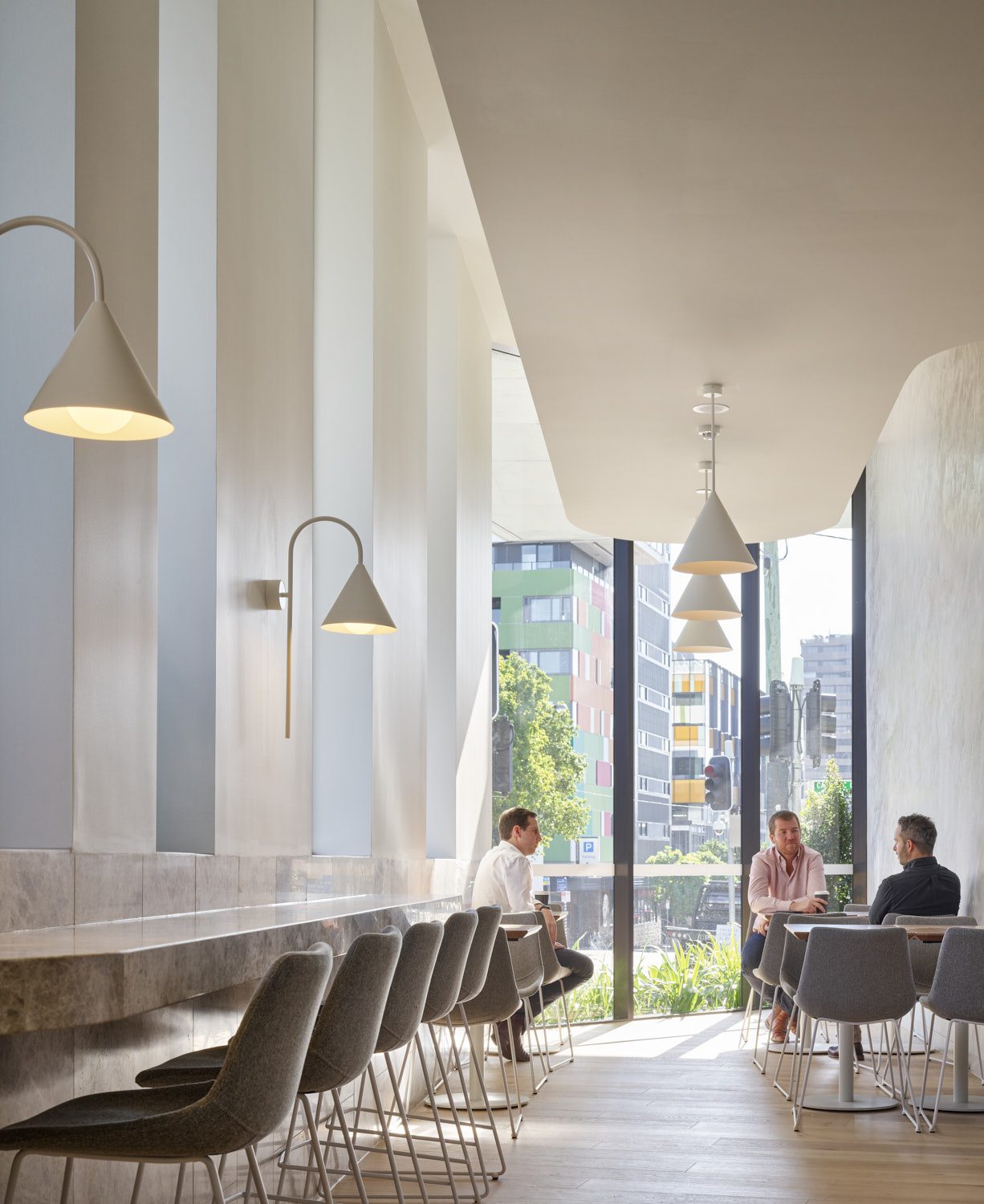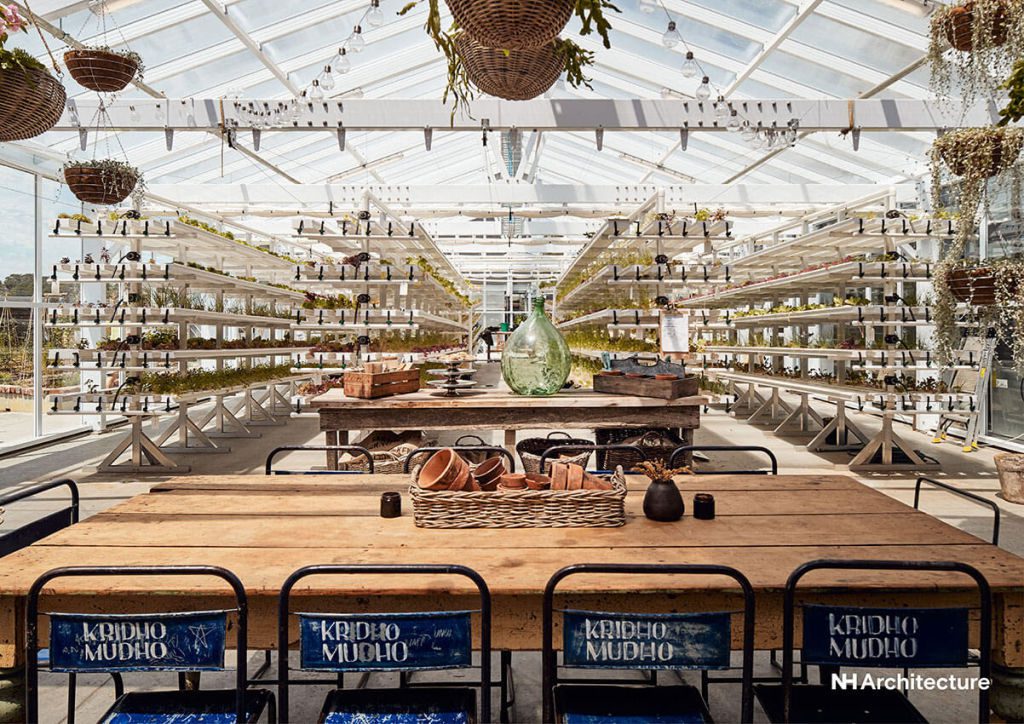The Brisbane building with a set of lungs
Architecture and Design - 22/06/2021 The Brisbane building with a set of lungs
Read moreCommercial Real Estate 01/07/2021 Why these two buildings are the shape of commercial developments to come.
It looks like visionary crystal-balling that a Queensland office building and a Melbourne suburban shopping centre – both of which opened just as the pandemic hit in 2020 – are so perfectly calibrated to what the commercial world now wants to keep customers safe and employees happy to return to their desks.
Yet both the Burwood Brickworks, with 40 stores and branding as the world’s most sustainable shopping centre, and the seven-level The Eminence – a Fortitude Valley building that resulted from a partnership between two big Brisbane developers, and that relies mostly on natural ventilation – were on the drawing board long before the virus so profoundly impacted how we live and work.
Last month, The Eminence structure won the Lord Mayor of Brisbane’s second annual Buildings that Breathe Award, while Brickworks gained the sustainable accolade in the Australian Institute of Architecture’s Victorian Architecture Awards.
Sustainable, environmentally responsive, embossed with living greenery, solar-orientated and cross-ventilated are some of the desired attributes of the best early 21st-century architecture.

But these two developments kick that storyline beyond the next level.
With The Eminence’s 100 per cent tenancy record within six months of completion, and with the Brickworks on the way to being certified as an internationally significant Living Building – or “a healthy, beautiful building producing more energy than it uses” – these developments are modelling the shape of commercial developments to come.
Brook Monahan, the managing director of the Mosaic Property Group, said they worked with the site owner, Pellegrino Group, and O’Neill Architects, with the guiding premise that The Eminence project was to be “not just another glass box with kitchenettes but a place that will be our headquarters for the next 20 years”.
The high-end, multi-res developer’s first commercial building was inspired by what their clientele wanted in their apartment buildings.

That meant, Mr Monahan explained, flexible, open-plan spaces with direct connection to external terraces, and a building with an enveloping external screen on which plants will grow up and over the roof plane.
It meant a building that is as much a lush sub-tropical landscape as it is a workplace. The greenery “is the cooling element of the building” and the reason why doors and windows can be kept wide open, even in summer.
“But the whole concept of a building as a living garden can only maintain that airflow if you can also reduce the heat load. And that comes with really high-quality glazing – high-performance glass to create a thermally efficient building,” he said.
Impressing the Buildings that Breathe jury as a sculptural structure that “provides tranquil, landscape-connected spaces throughout”, The Eminence did need to balance its relaxed ambience with the commercial reality of financial viability.
But even with COVID having an impact on a couple of major tenancies so that they withdrew before it opened in April 2020, Mr Monahan said several floors were reconfigured to accommodate smaller-scale occupancies and were quickly resubscribed.

“The building responded to what the market wanted, even in the worst of times,” he said.
What the market of the present and future wants is precisely what Mosaic and Pellegrino Australia created primarily for themselves: buildings that employees, “who give so much of their time” will want to be in. And the payout of greater staff happiness, Mr Monahan said, was greater productivity.
“Eminence is a building where the breakout spaces (including a sky deck) create connectivity,” he said. “These are places for brainstorming, sharing ideas and having casual encounters and conversations.”
For the remarkable Burwood Brickworks – central to the urban regeneration of a disused brick-making site – Frasers Property Australia engaged NH Architects, prominent Melbourne sustainability advocate Joost Bakker and Living Building Challenge manager Stephen Choi to deliver an amazing retail destination that puts “human connection to nature at the forefront”.

In the main shopping plaza, over-mantled with an Aboriginal mural writ large on a glass roof that admits natural light, the physical space between shoppers is incredibly generous.
Upstairs, past wellbeing clinics and bio-themed businesses, is a rooftop with several restaurants and cafes – one in a greenhouse setting.
Surrounding the eateries is a 2000-square-metre rooftop farm where seasonal produce is grown and harvested.
The general manager of assets for Burwood Brickworks, Felicity Armstrong, said Melbourne’s many lockdowns meant that “it wasn’t a great start”. Yet retailers “with aligned values” committed to tenancies because they were “attracted by what we were trying to achieve”.
“It’s a breathing building,” she said. “It’s light, bright and safe and it feels good. People want to be here.”
In fact, she said, when watching shoppers interact with the spaces she saw them “develop emotional connections and look up and smile”. When they get to the roof gardens “people find they are connecting to something they weren’t even aware they were seeking”.
Ms Armstrong said that six months of surveys with shoppers had “revealed astounding results”. With 85 per cent saying the centre made them feel enriched and enlightened, “they’re so positive that the research partners have told us they’re off the charts”.
Published via Commercial Real Estate
Architecture and Design - 22/06/2021 The Brisbane building with a set of lungs
Read moreUrban.com.au - 19/05/2021 COVID didn't trigger the SEQ market boom, it just brought it forward.
Read moreThe Courier Mail – 2/4/2021 Mosaic Property Group founder Brook Monahan discusses future development on the Sunshine Coast.
Read more