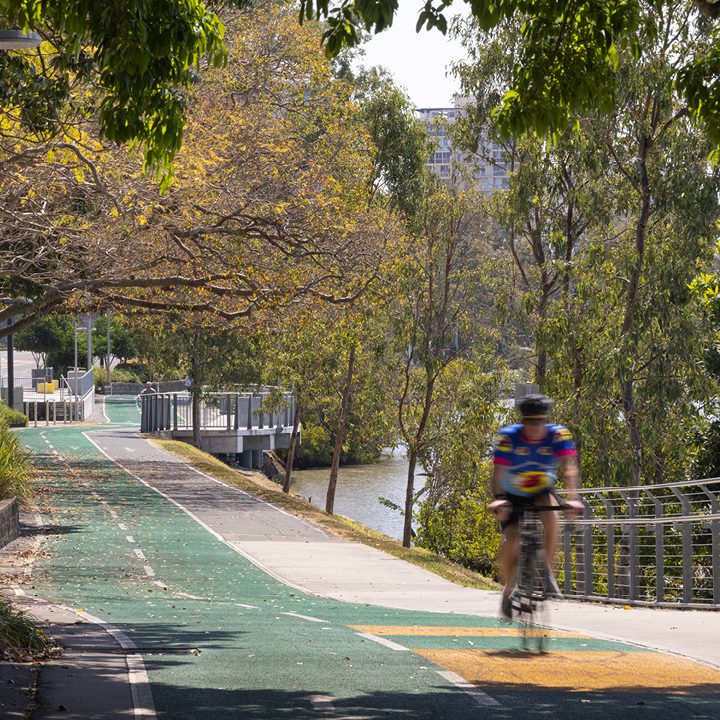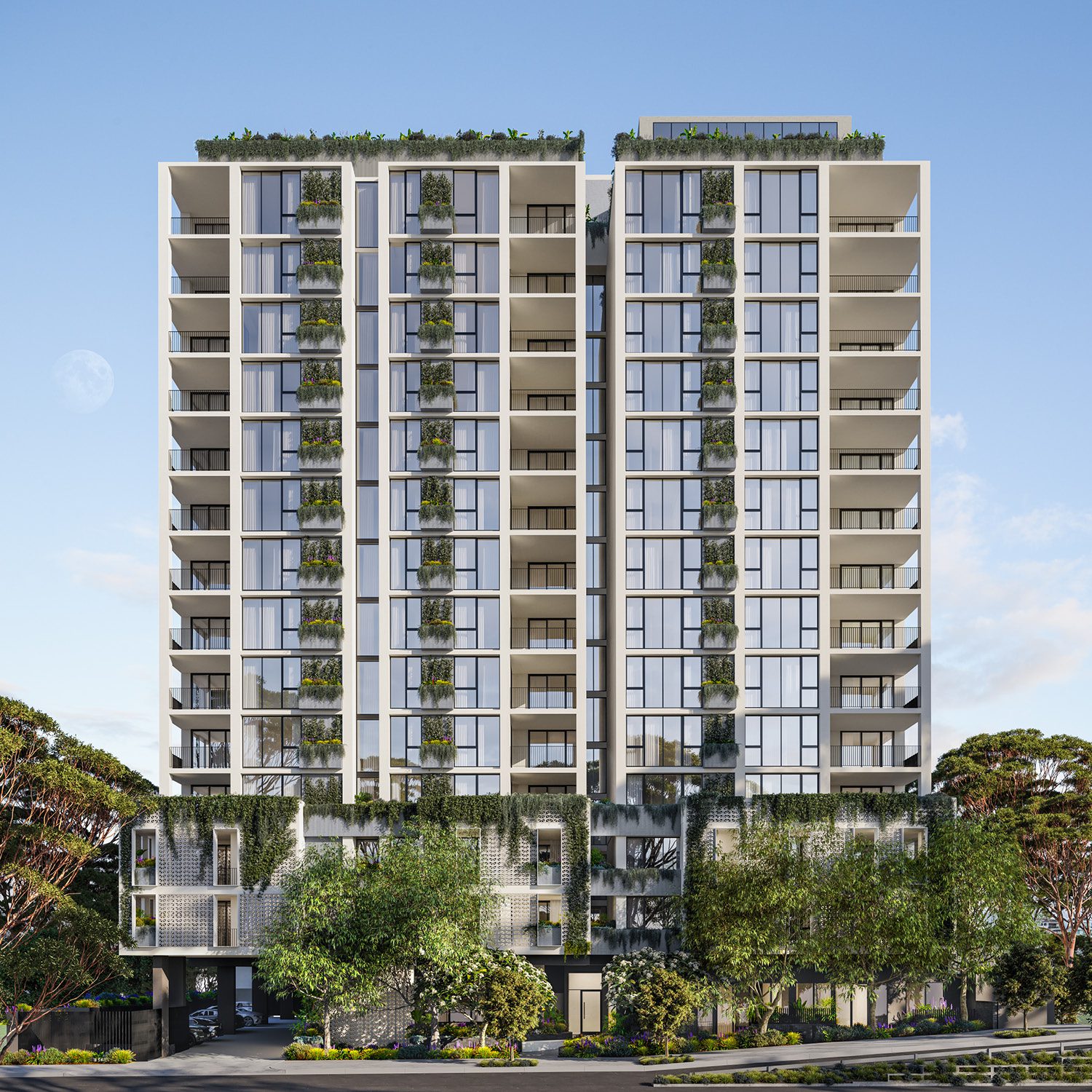
Development Application
Impact Assessable
Product Mix
100, 2- and 3-bedroom apartments and sub-penthouses over 14 levels
Amenity
Rooftop recreation and entertaining area, resort style pool, barbeque and dining, relaxation areas and gymnasium.
In Partnership With
Talk to Us
We are here to listen. Click here to email us and our team will be in touch.


