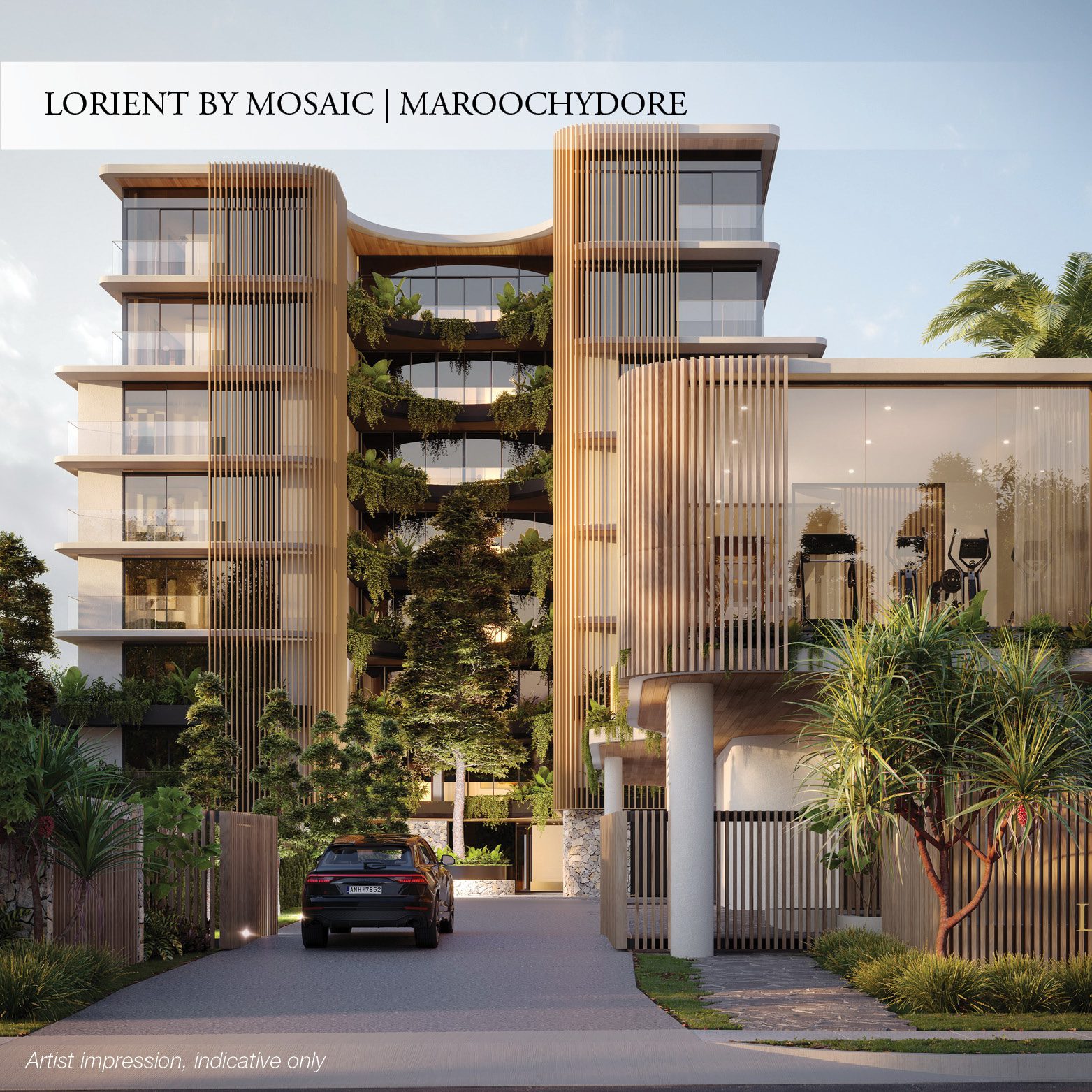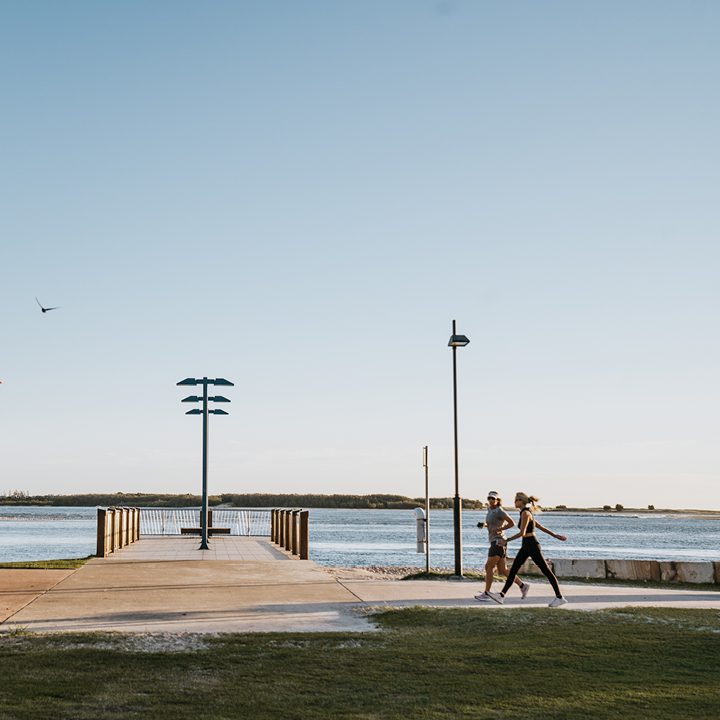What will this project offer?
Following the completion of the multi-award-winning Avalon by Mosaic and the release of the now sold-out Lorient by Mosaic in 2021, we look forward to delivering a third exemplar address in such a dynamic and beautiful location as Maroochydore.
Significantly, we recognise that Cotton Tree is a coveted locale with an authentic sense of community and its own unique identity. We have worked hard to create an address that respects this individuality, works with the existing urban context, and will stand the test of time.
Partnering once again with pre-eminent architecture firm Bureau Proberts, this collection of only 41 residences across two boutique luxury buildings makes the most of the unbeatable locational and lifestyle benefits on offer. The proposal is a code-assessable development application that aligns with the town plan expectations and does not require public notification.
The building's composition reflects the natural beauty of Cotton Tree, with a timeless, elegant form and meticulously considered materiality. Residences are designed for owner-occupiers, being spacious, functional, and finished in a premium array of fixtures and finishes.
Abundant landscaping and deep planting will be a central feature, along with generous health and wellness amenities, including two pools, gymnasium, and outdoor dining and gathering spaces.
Further, in line with our commitment to creating homes that are not only beautiful but friendlier to the environment, sustainable design principles are incorporated in the design, finish, construction, and ongoing maintenance.
Mosaic also retains the management and caretaking of our properties post-completion to ensure the property is beautifully cared for and maintained for its residents and neighbours.
CLICK HERE to view the latest progress update for 17 The Esplanade, Cotton Tree.



