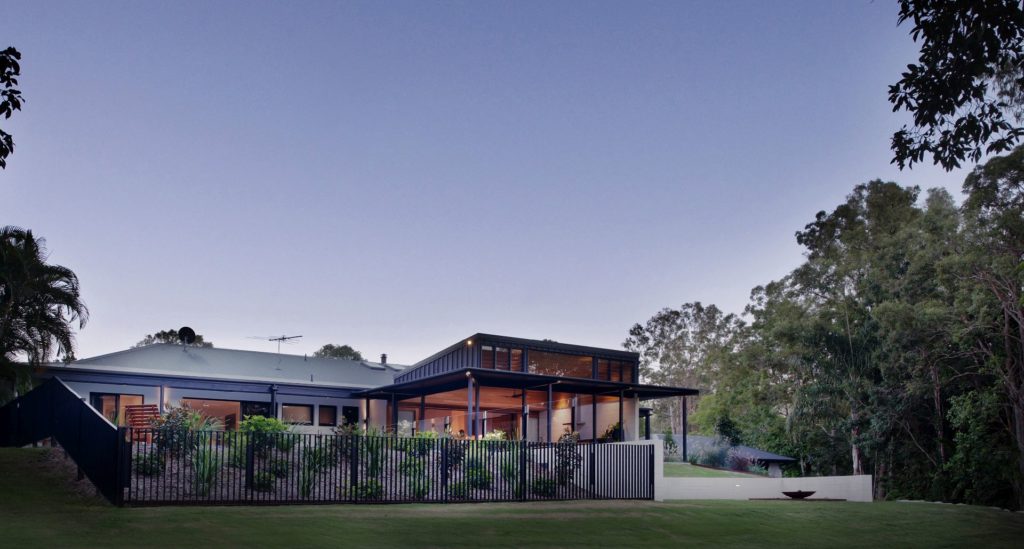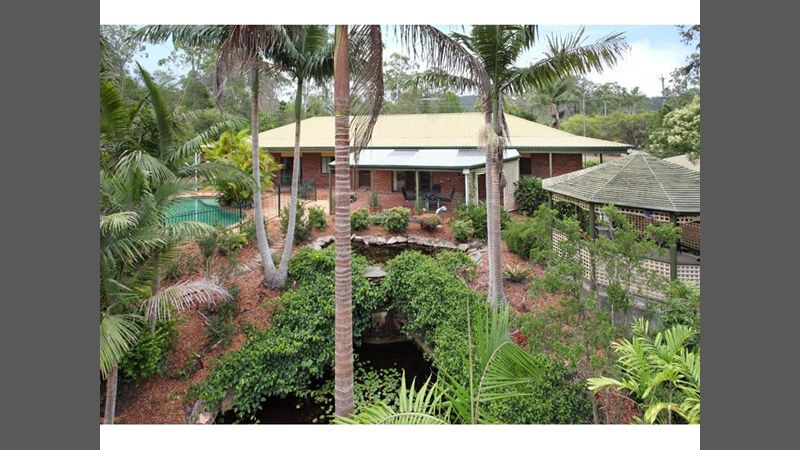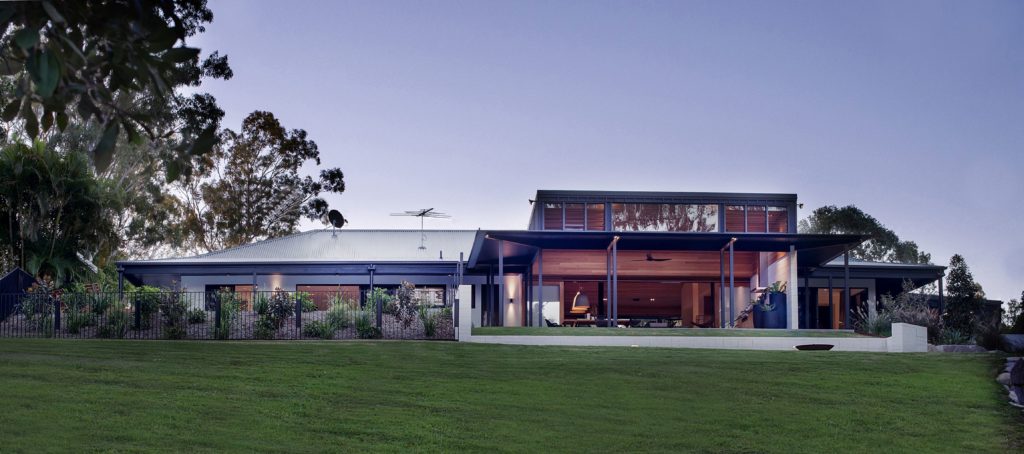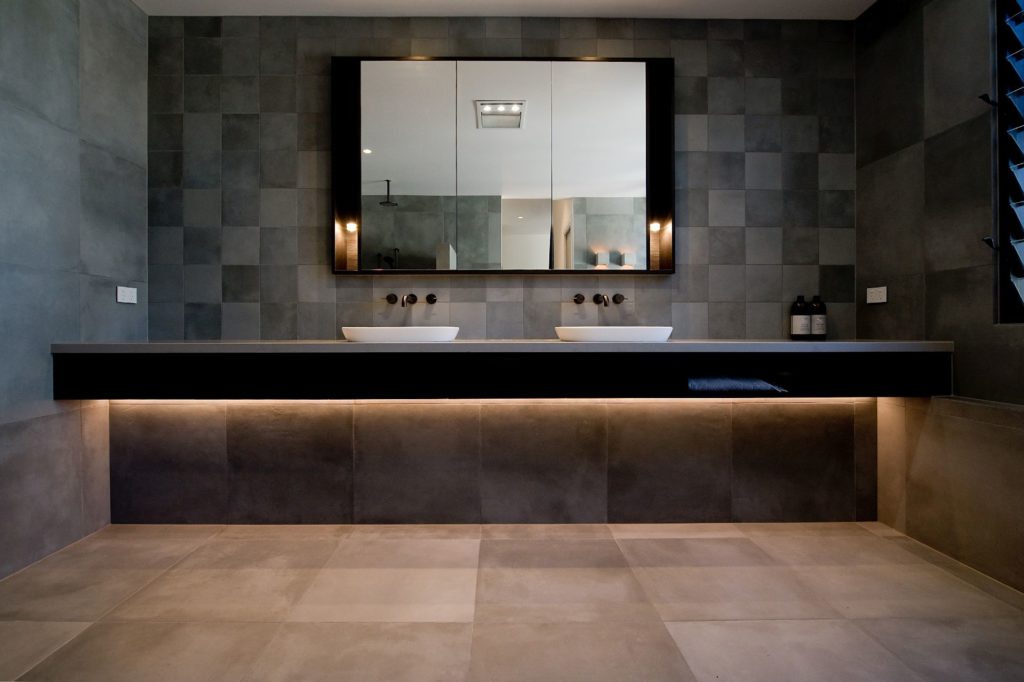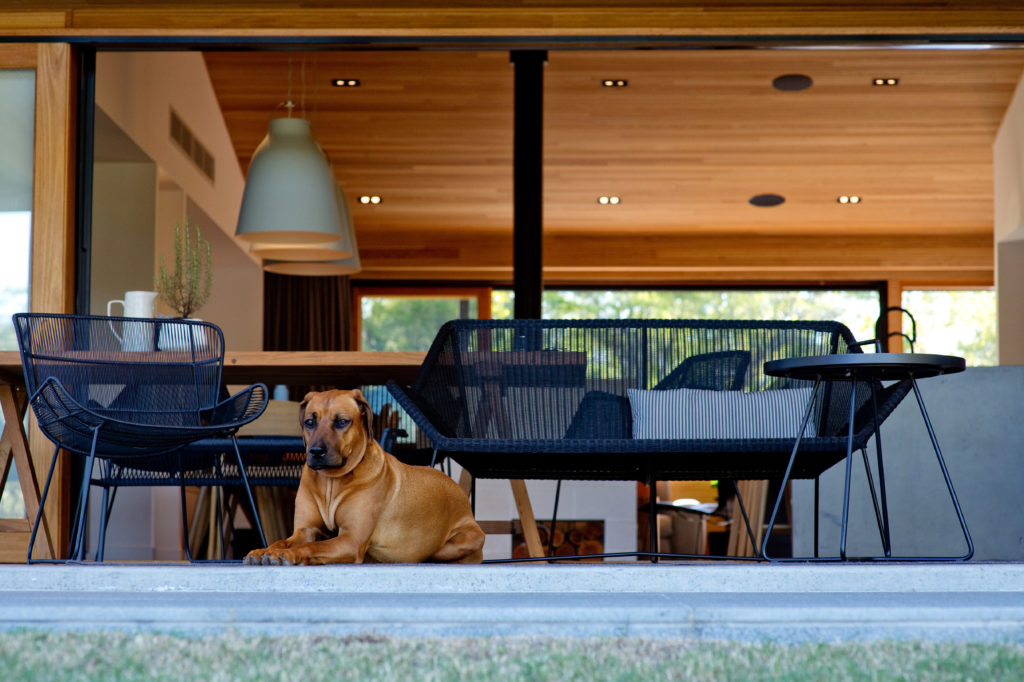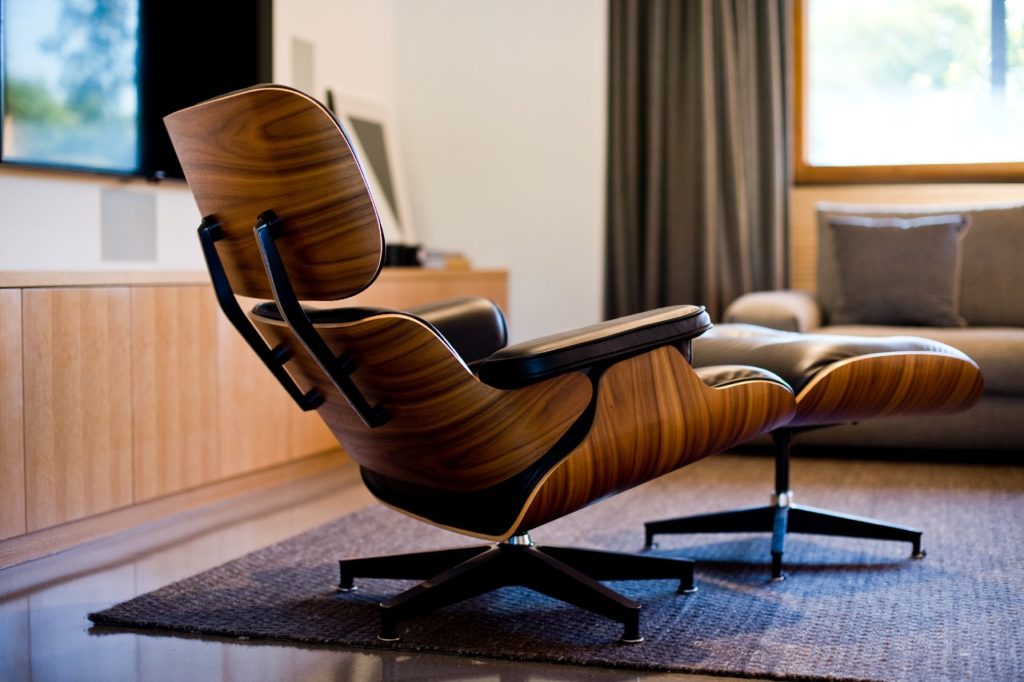SUNSET HOUSE SHINES AT HIA & DIA AWARDS
We have been fortunate this year to be recognised on multiple occasions for the hard work that we put in. Last Friday the 8th of September was no exception when we picked up 5 awards at the HIA + DIA Brisbane Kitchen, Bathroom & Interior Design Awards night for a special renovation project Sunset House. Earlier in the year Sunset House also picked up some awards at the Queensland Master Builders Awards. A presentation dinner was held at the Brisbane Convention & Exhibition Centre to announce the awards.
Awards:
- Winner – Outdoor Kitchen
- Winner – Renovated Bathroom up to $30,000
- Winner – Renovated Kitchen $30,001 to $50,000
- Winner – Residential Interior Design over $200,000
- Winner – Brisbane Residential Interior Design
Additionally, Mosaic Construction were finalists for two other major awards, Bathroom Design and Kitchen Design… They also picked up the lucky door prize!
Sunset House Project Description
The Sunset House is a complete renovation, including a substantial extension, to an existing home in Samford Valley, Brisbane. The original 70’s brick ranch style home was purchased with the intention of renovations, due to it’s great structural bones. Limited by the style of the era, the original floor plan restricted functionality and neglected to take advantage of the surrounding local bushland.
The new design scheme is contemporary yet classic, with an interior that brings together innovative Australian features whilst also embracing the iconic family design.
Natural light now fills the home interior, as well as warm timbers and layered highlights, such as the soft custom window furnishings throughout. These features make reference to and compliment the detail of the textural building itself, all whilst capturing the essence of the original sprawling family home.
New roof lines were introduced to open the extensive bushland views which were once trapped by the older and poorly designed home. The encapsulating views now sweep throughout the home and can be enjoyed through many vantages within the home.
An important element to this home’s design was definitive segregation of certain areas, allowing privacy when required, whilst ensuring there are communal spaces for entertaining and family time.
This design brief led to the implementation of a private bath house, providing the parents with a space to retreat to away from the children. This stunning addition in the design features louvre windows opening onto a private garden and framing the panoramic bushland views.
Away from the privacy of the bath house, the home includes central communal family areas that are designed to be enjoyed by all.
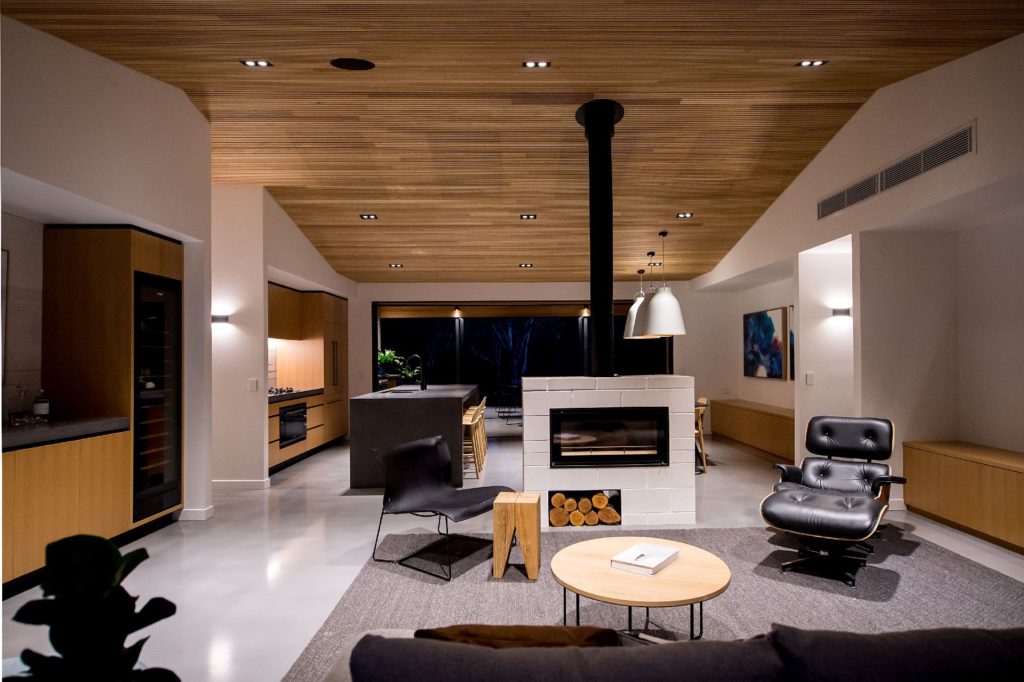
“Have nothing in your house that you do not know to be useful or believe to be beautiful” – William Morris
The contract delivery method was ‘design and construct’, with the project delivered on time and on budget, the entire process was always well organised and very professional.
A big mention must go to our Interior Design Manager Margie for all her hard work!
Of course, none of this would have been possible without the amazing suppliers, consultants and contractors that we work with:
Bathroom:
- Sunstar plumbing
- Harvey Norman Commercial
- Willis Bros.
- Kitchen Co
- Paul Griffin electrical
- THL Carpentry
- Ace and Stone Tiles
- Polytech
Kitchen
- Sunstar plumbing
- Harvey Norman Commercial
- Kitchen Co – special mention
- Concrete benchtop – mixed element
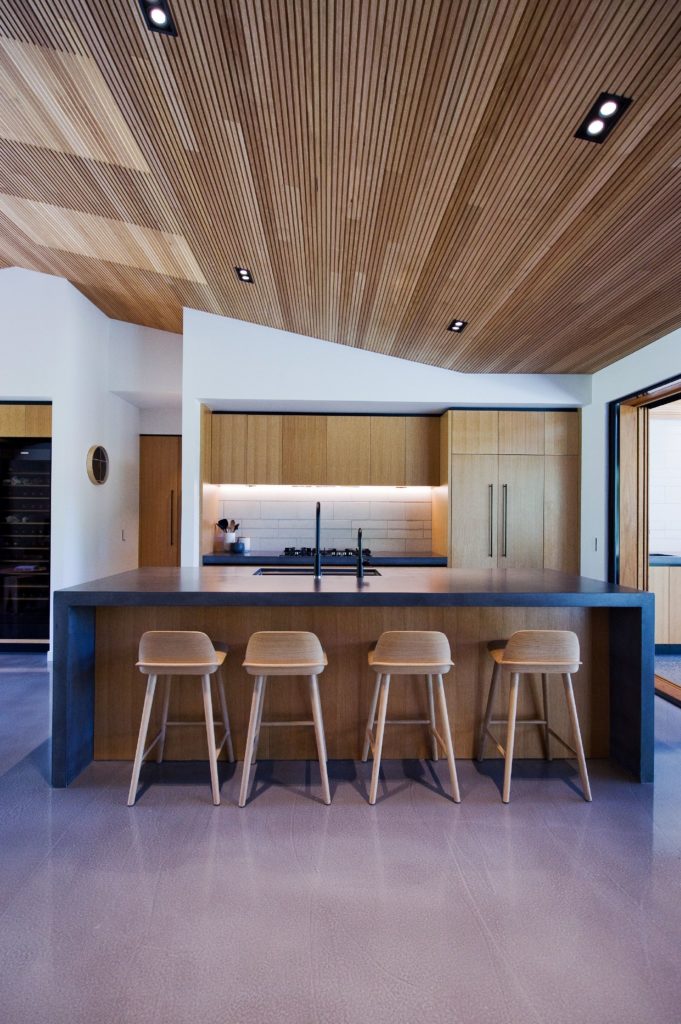
It’s important to have good lighting in the kitchen, that’s why we work with the experts – Lumen8 Architectural Lighting
Outdoor room
- THL Carpentry
- James Hardie
- Grant Marshall timber
- Eco outdoors
- Kitchen Co
- Concrete benchtop – mixed element
Interior design:
Furniture:
- Heatherly Design
- Tuckbox
- Mark Tuckey
- Jardan
- Ajar
- Window furnishings by Natalee at Aesthetic Blinds
If you’re interested in working with Mosaic Property Group or Mosaic Construction register your details on our page ‘Become a supplier or contractor’.

