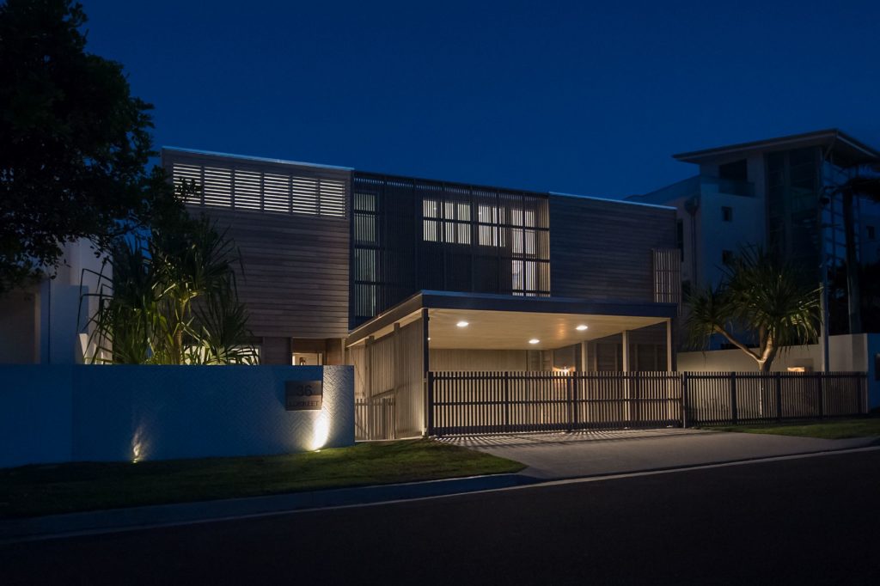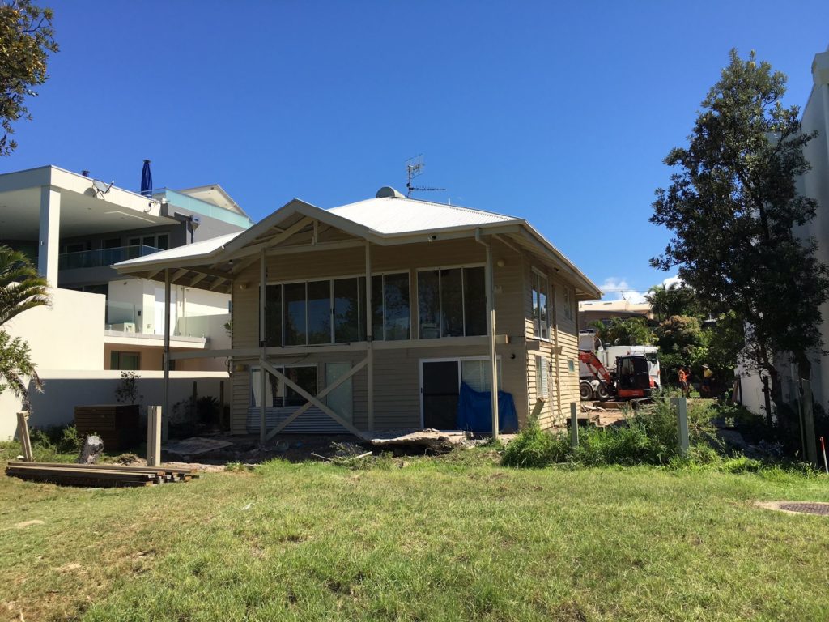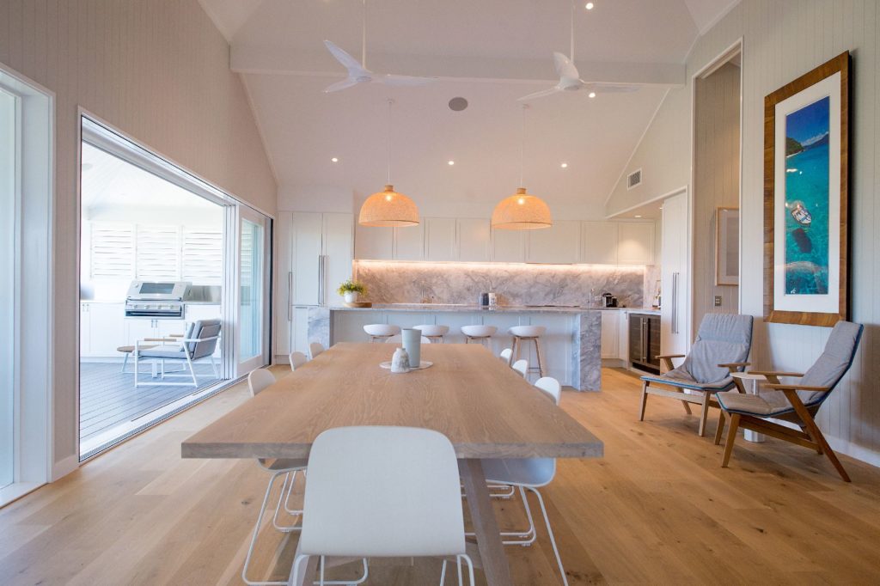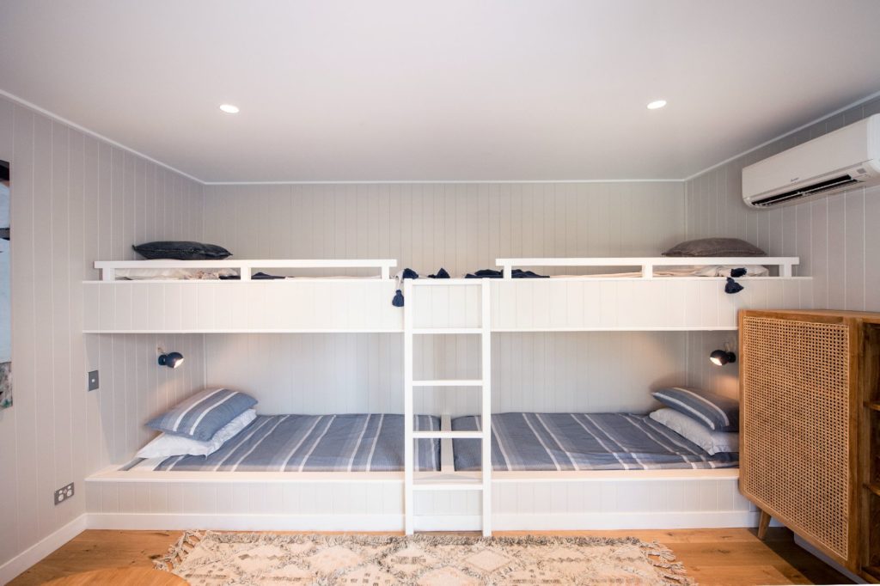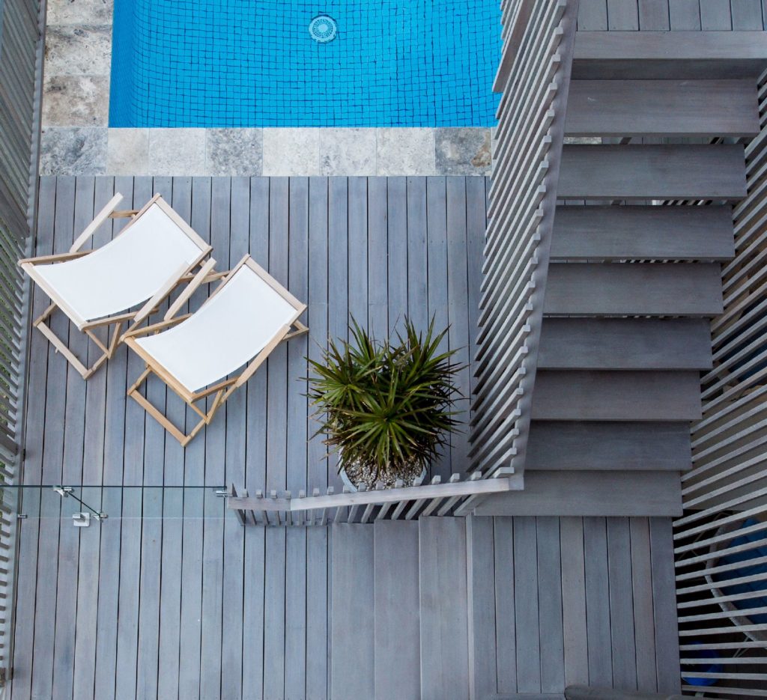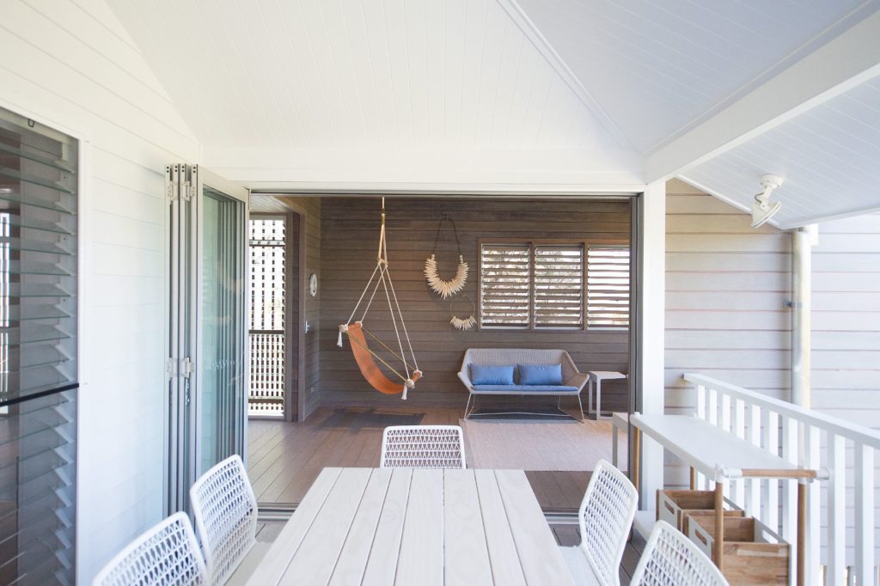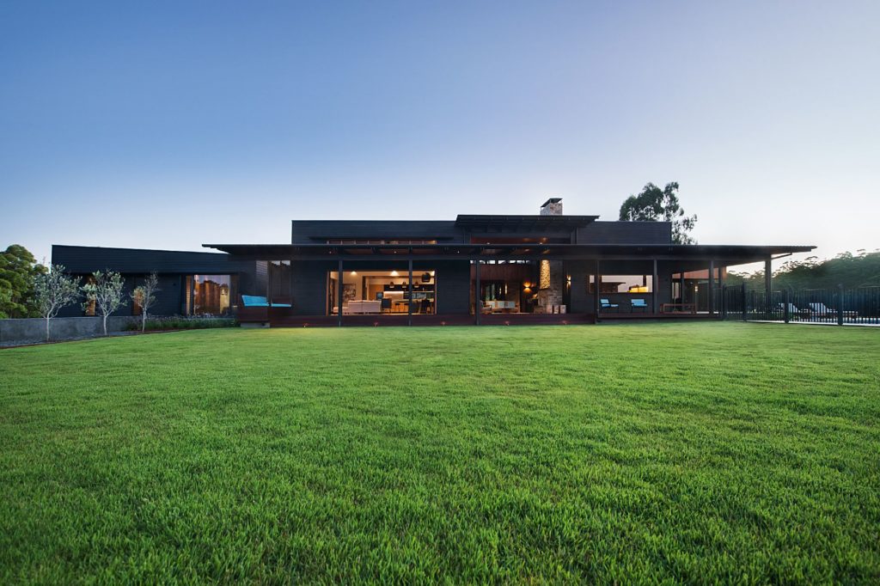Mosaic Construction won another Master Builders Award
Mosaic Construction has won another Master Builders award, this time for Sunshine Coast Renovation Project of the Year (over $1 million) for its renovation of Lorikeet House in Peregian Beach.The Lorikeet House project is a complete renovation and substantial extension to an existing beach house.
The strong spatial quality of the main upper floor living areas and simple geometric forms of the existing house with its strong connection with the beach environment immediately to the east became a major driver in the decision to keep the existing building largely intact and simply surround the structure with new contemporary and complementary building forms. A series of simple, connected, box-like masses were implemented, which allow an understated integration of the home into the existing streetscape as well as protection from the western summer sun. The beach façade of the building remains dominated by the form of the existing 70’s beach house, with the addition of a new deck and pavilion extension to the northern side.
The project involved substantial integration of the new and existing buildings in terms of design and spatial connection, structure, materials, services and finishes. The high quality of the workmanship in the project is evident in the seamless integration of old and new and the meticulous attention to detail in all areas of the home.
The main challenge was the creation and integration of the substantial new areas of the home. It was important to respect and retain the feeling of the existing home, and as such, careful attention to all thresholds when moving from one part of the building to another were painstakingly considered and detailed. The building needed to perform as one family home, however the opportunity to present different spatial qualities relating clearly to different parts of the home for use at different times of the day and different times of the year, was an exciting idea to explore in depth.
The location at the rear of the sand dunes on an open exposed beach is as tough an environment as any building can tolerate. The combined experience of the client, design and construction teams all came together to ensure a robust home, with structure, material selection and construction detailing all having longevity as the foremost consideration. Materials such as the external timber cladding and the timber stain used were selected specifically to cope with this environment and to allow the building to age and take on a soft, worn, beach house feel over time, whilst still ensuring that the materials do not actually degrade. All non-timber elements needed to have the highest possible anti-corrosion ratings, including substantial use of stainless steel and non-corrosive fixings. All material selections and construction detailing were deliberately designed to meet specific design intent requirements whilst also ensuring low maintenance of the external parts of the house.
The completed project is an excellent example of the knowledge and expertise of many people with diverse skills coming together to form a harmonious whole, a beautiful and relaxed family beach house with strong consideration to the original early 70’s beach house feel, and a building which will withstand its use and location for many, many years to come.
Lorikeet House was built by Mosaic Property Group’s own construction company, Mosaic Construction, using the same suppliers, contractors and consultants that we use on our own projects. One such consultant is K-Spec Building Consultants who recently won their own Master Builders award.
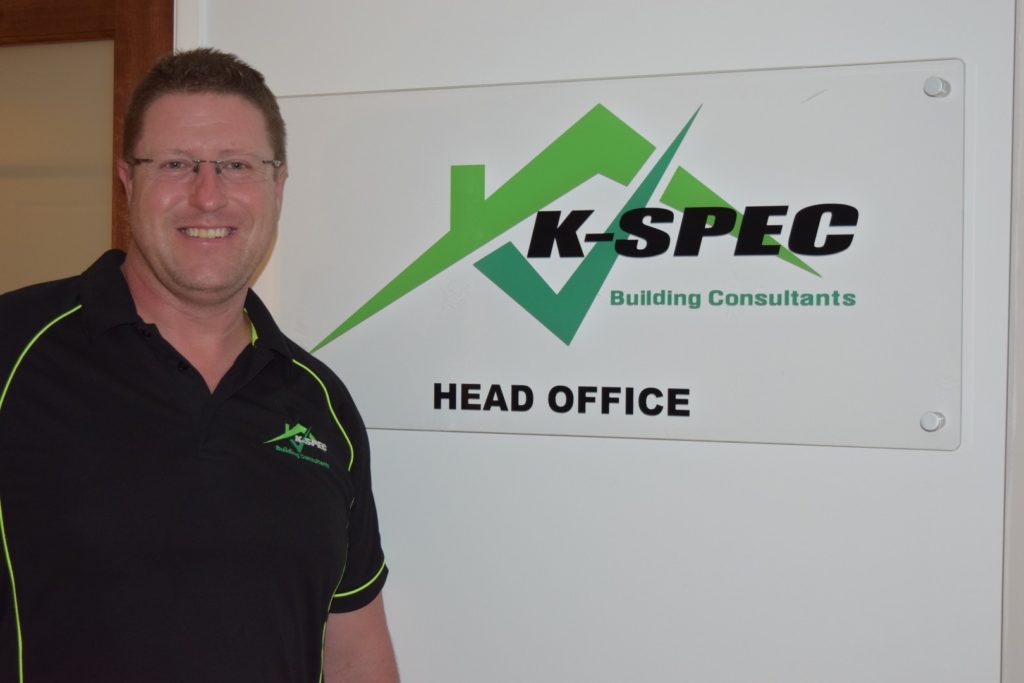
One of our consultants Phil Kelly owner of K-Spec building consultants also won a Master Builders award this year
While this is undoubtedly a fantastic achievement, it isn’t the first time the Mosaic Construction team has won a Master Builders award. Last year, Two Roads Farm House won the major award for Sunshine Coast House of the Year, and this year won Home Renovation/Remodelling Project ($276,000 – $575,000) and for Best Residential Bathroom at the Brisbane division of Master Builders Queensland.
If you would like to find out more about Mosaic’s strategy, locations and product, please contact us directly on 07 3171 2270 or register your interest below.

