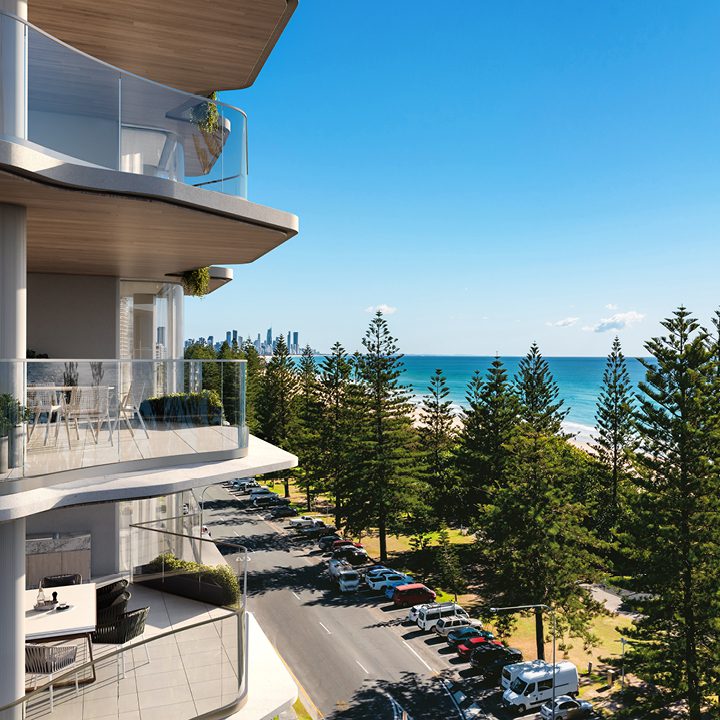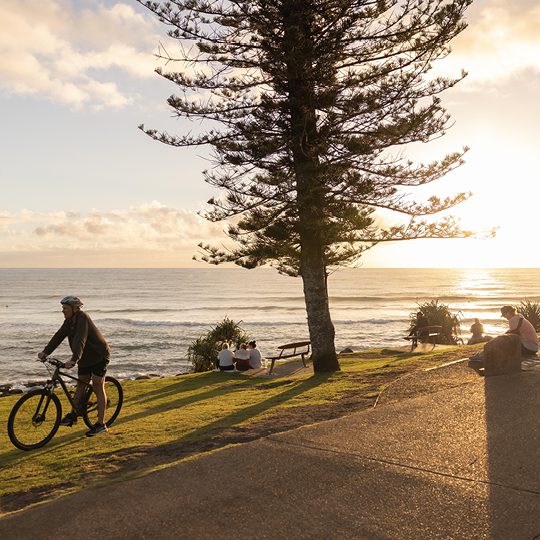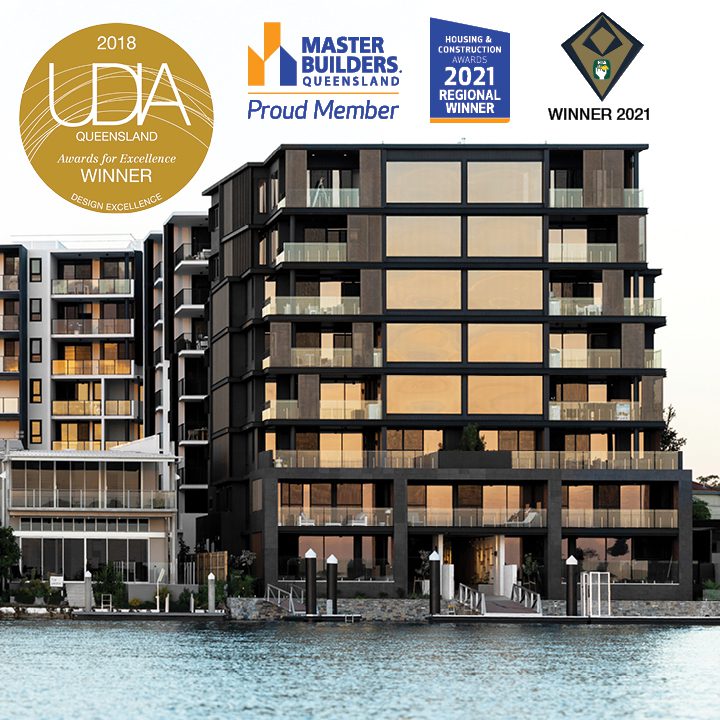As the winner of the UDIA Qld Awards for Excellence for Community Engagement in 2019, we commit to keeping neighbouring properties, the wider community, and those who are interested in our project informed of what’s happening during the entire process. From the Development Approval phase to project completion, Mosaic provides regular updates and an avenue for people to ask us questions whenever they need.
Mosaic also implements construction methods which aim to reduce general construction impacts as much as possible, such as dust suppression, delayed start times and more. More information will be provided following the development application process.




