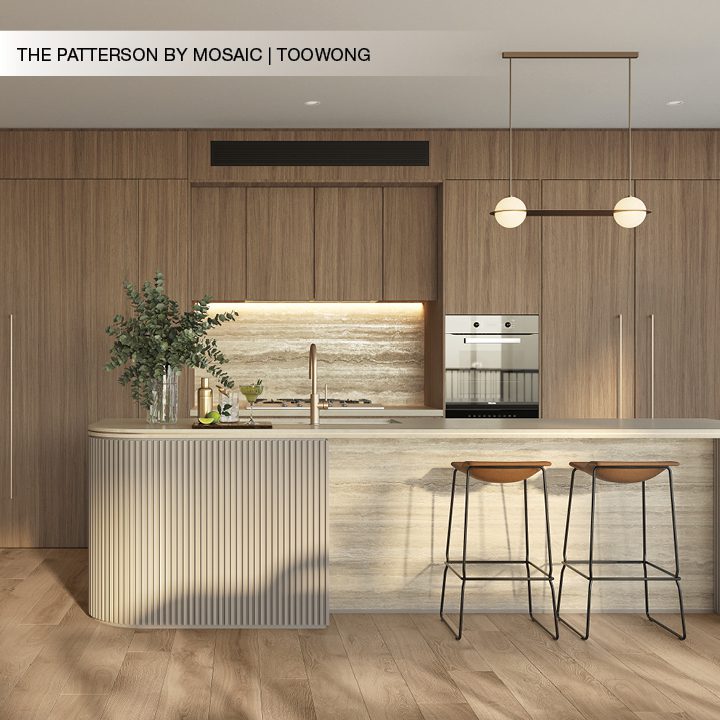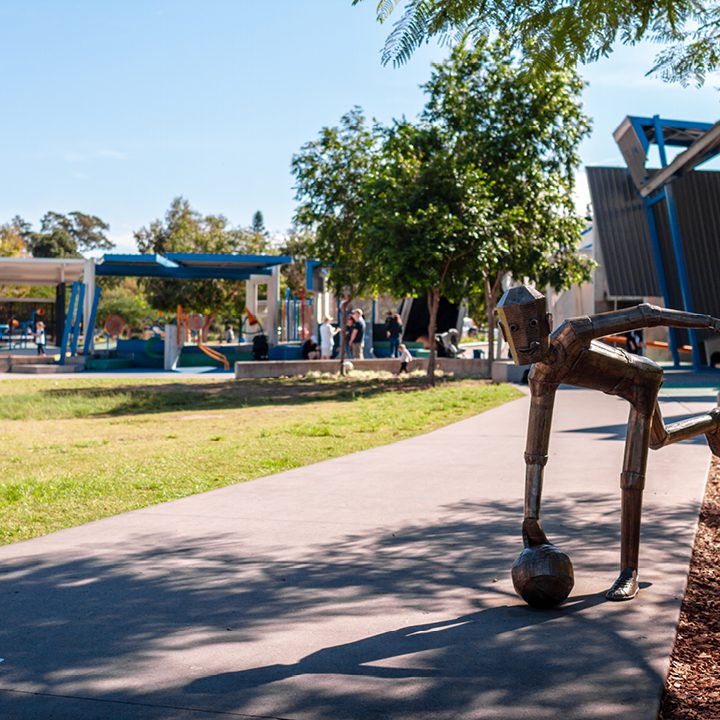Refined Architecture & Design
We are proud to once again partner with highly respected, award-winning design firm BDA Architecture to create a premium lifestyle address that respects Milton’s heritage while emphasising its reputation as one of Brisbane’s most dynamic and enduringly coveted locales.
The building’s form will be clean, elegant, and highly considered to add visual value and stand the test of time. Finishes are robust and selected for their sustainable qualities. Abundant landscaping is incorporated into the ground plain and continue up the building to soften the built form. At the same time, a striking feature podium will add visual interest.
Residences will be designed to appeal directly to owner-occupiers, with diverse options catering to varying household types and life stages. Large floor plans, open spaces, high ceilings, oversized windows and doors, and generous balconies will maximise living opportunities, natural light, and fresh breezes. A premium level of finish will create homes that not only look good but feel good.
Finally, residents will be provided with an incredible array of amenities, emphasising health and well-being. A quality ground floor retail offering will help nurture a sense of community within the building and the local area.
Mosaic also retains our developments’ management and caretaking post-completion to ensure they stay beautifully presented for residents and neighbours.




